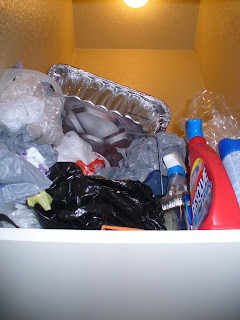I said a few posts back that I would share a bit more about our pantry remodel. Our pantry's dimensions are approximately 2'x3'x11' high.
It only had three deep shelves to start off with, as seen in the photos above, and that meant the pantry was like a dark cave since the light only shined on the top shelf. (unlike these pictures where the photo flash lit everything up well). We could see only what was in the fronts of the shelves, the backs held unorganized stacks of mystery food and supplies.
The distance between the pantry light and the top shelf was approximately six feet of wasted space.
We didn't realize that each of the deep shelves were made up of two boards, so we removed the front boards and created six shallow shelves in the closet by adding support braces on the walls. The shelves used the entire 11' of the height of the closet.
We used existing material stored in our garage to create rows of shallow shelves on the right side for canned goods and smaller food items.
There is not a blind spot in the pantry now-- we can see everything at a glance. The pantry light finally lights up the whole food closet. On the left side, we added hooks and ceramic insulators we found in the attic to hang things on.
The project didn't cost Dad and me anything but our time to do this, and we finished it in a few hours one day. We're so happy with it, we still drag unsuspecting guests to the kitchen to see our pantry re-do. : )










No comments:
Post a Comment